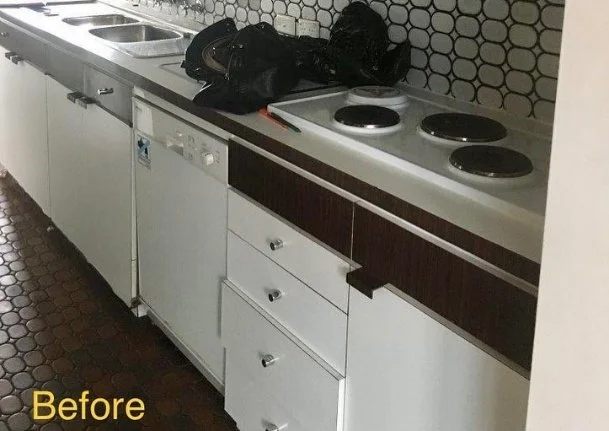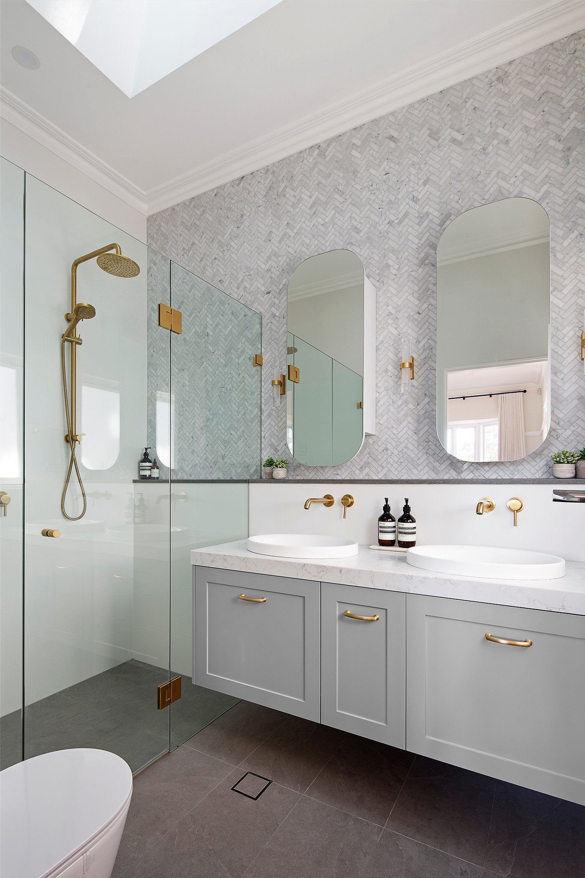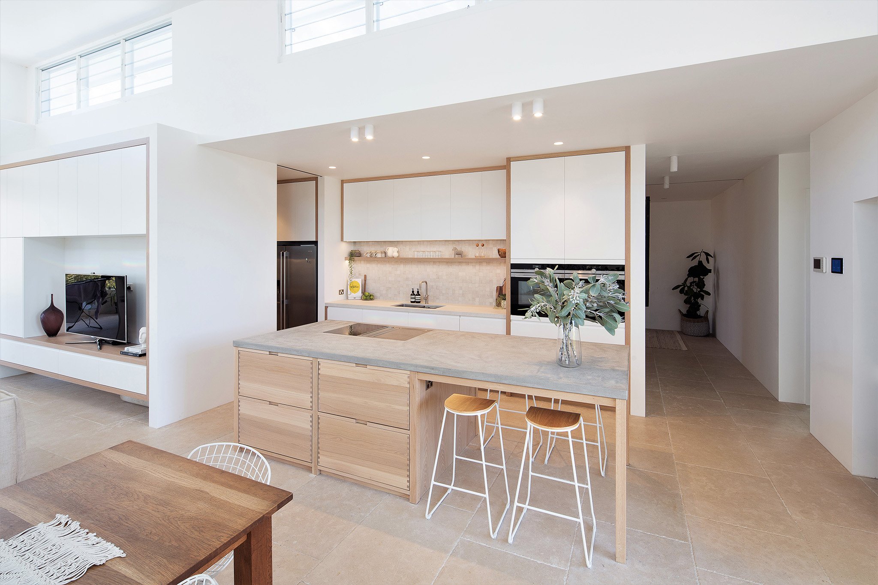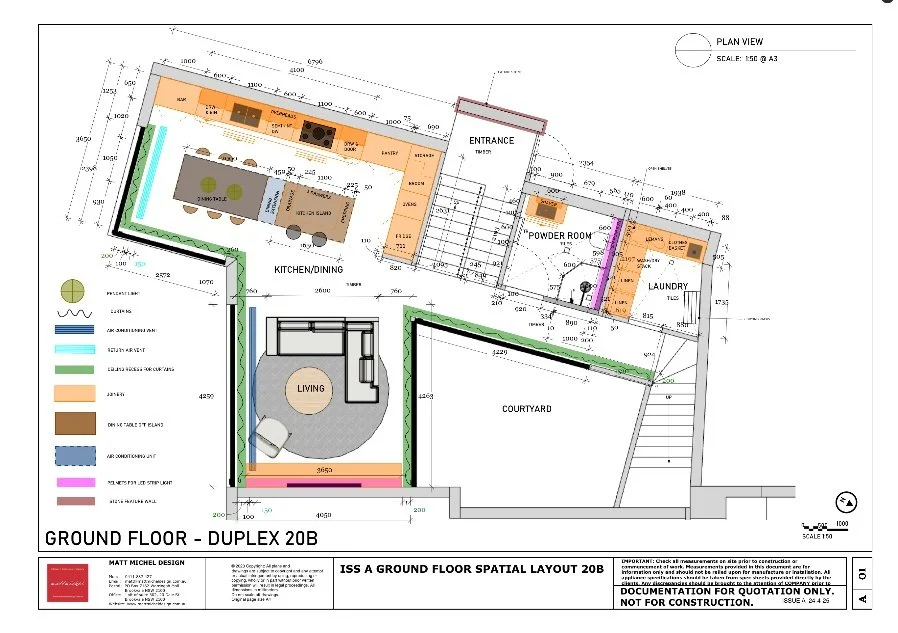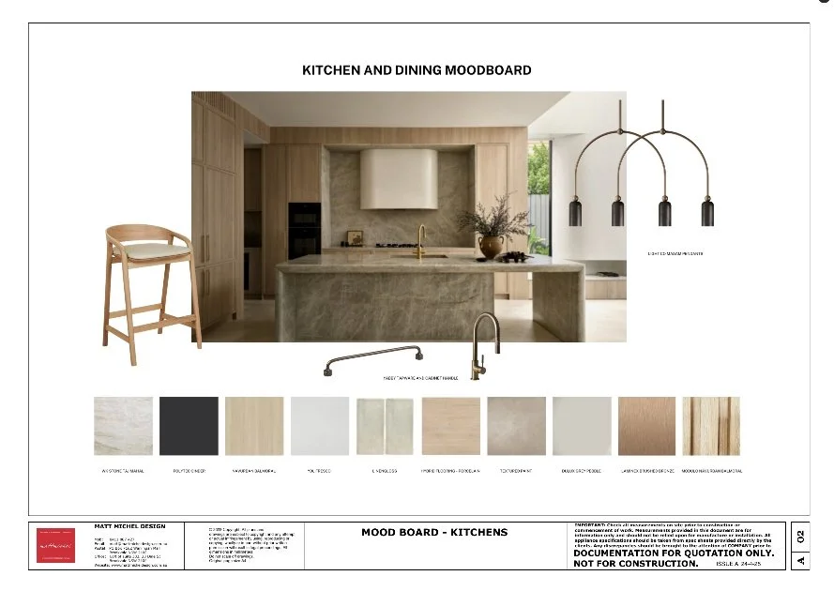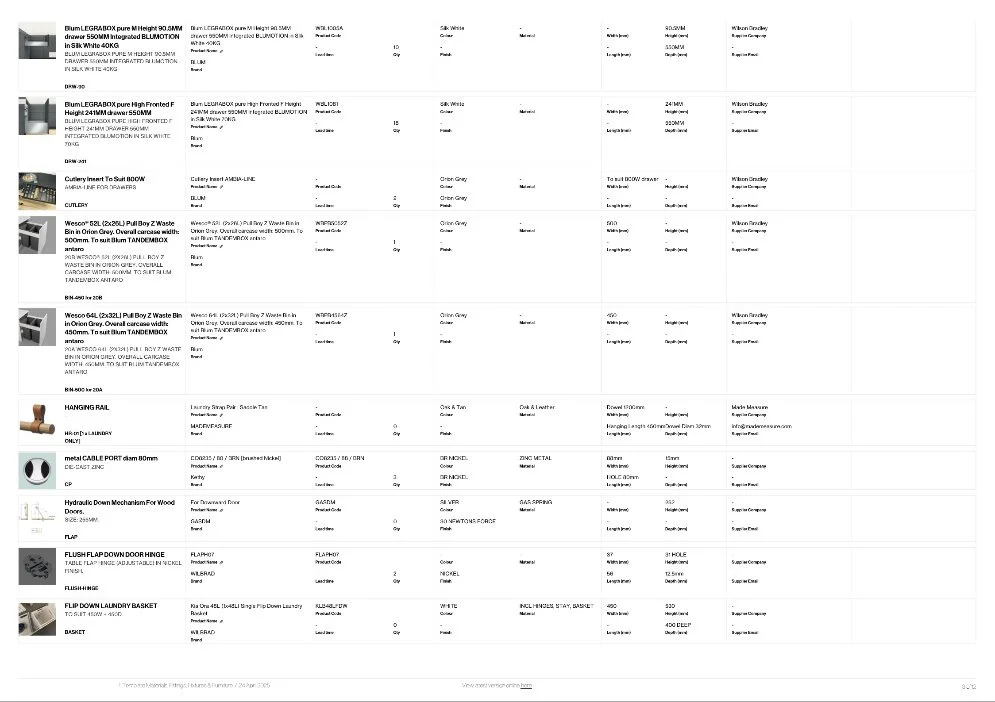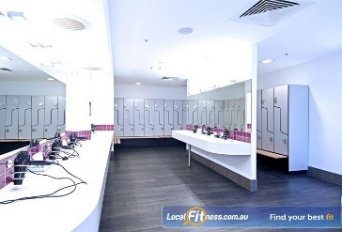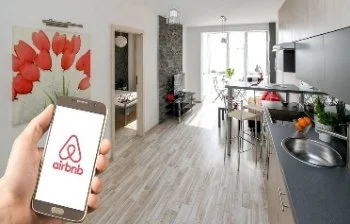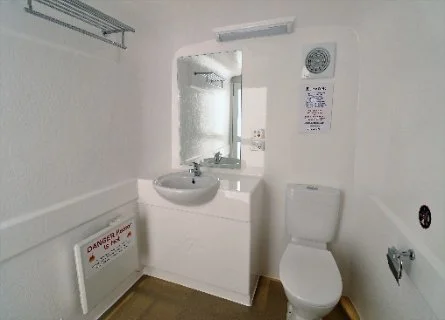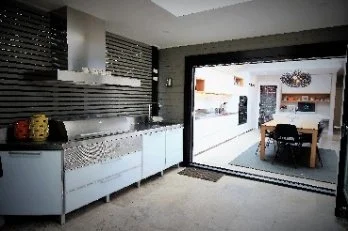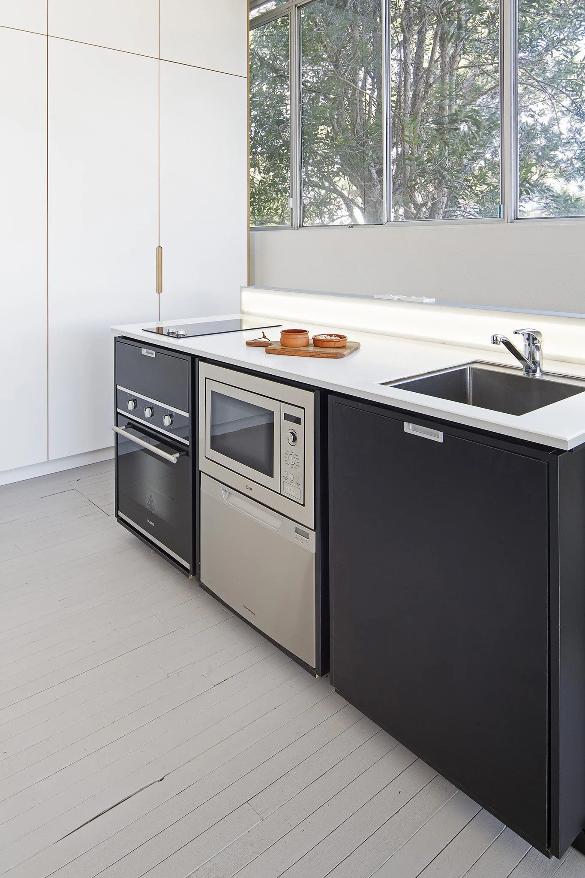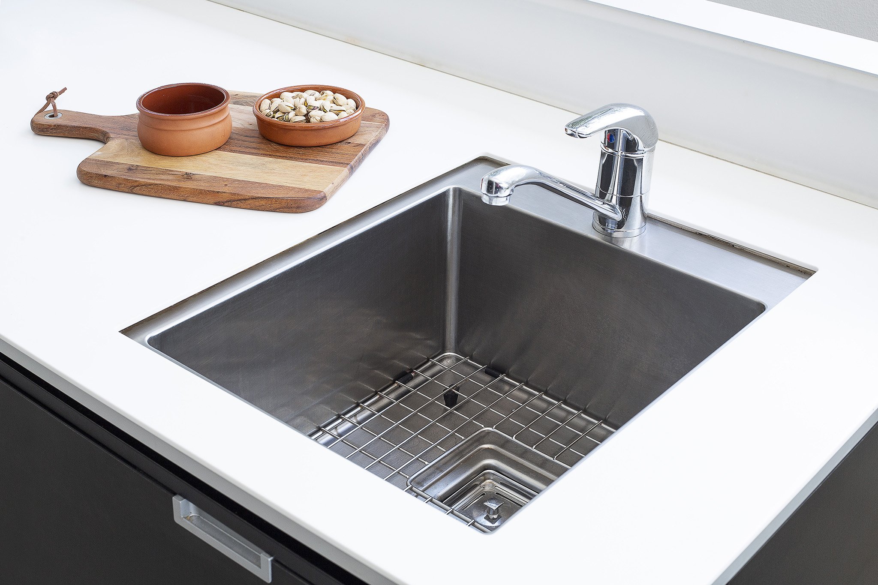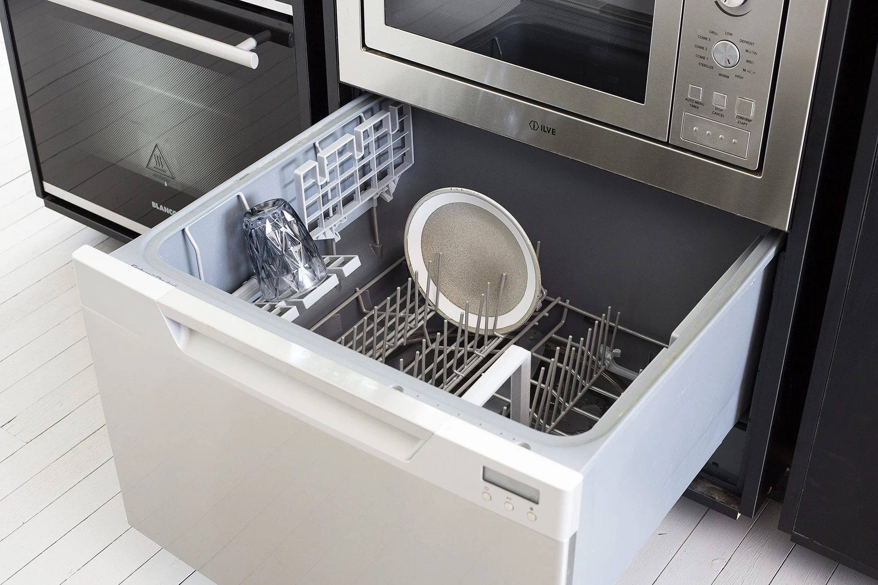How to Survive a Kitchen and Bathroom Renovation
So, you’ve decided enough is enough – it’s time to transform that tired kitchen or finally say goodbye to those dolphin tiles in the bathroom. Whether your renovation is by choice or by necessity, the process can feel daunting – but with the right preparation and advice, it doesn’t have to be.
Understanding what to expect before you begin is the key to a smooth renovation journey. From planning your design to living through construction, a little foresight goes a long way.
With over 19 years of experience and nearly 300 kitchens and 380 bathrooms completed, I’ve seen what works (and what doesn’t). My goal is to help you approach your project with confidence – saving you time, money and unnecessary stress along the way.
Here’s my tried-and-tested Recipe for Survival:
Know the Rules
Consider the Options
Know What to Expect
Plan in Advance
Some Solutions.
50’s style Double Bay Apartment with original Kitchen Renovation.
Refurbished Apartment including kitchen after Modern Matt Michel Design
1. Know the Rules
Before you start choosing tiles or picking tapware, it’s important to understand the rules that govern your renovation. Whether it’s a kitchen, bathroom, or laundry, there are minimum standards you’ll need to meet under the National Construction Code (NCC).
For residential homes (Class 1 buildings), the NCC sets out the following essential facilities:
Kitchen: A sink, preparation area, and a means of cooking
Bathroom: A shower or bath, handwashing basin, and toilet
Laundry: A separate mop sink and provision for a washing machine
If you’re renovating an apartment, there are additional layers of approval to consider – including Owners Corporation approval, Bylaws, and the necessary Certificates of Compliance. You’ll also need Home Building Compensation (HBC) insurance (formerly Home Owners Warranty Insurance) from a licensed builder or qualified kitchen/bathroom renovator.
HBC insurance protects homeowners – and any future buyers – against major structural defects for six years, and other issues for two years from the date of completion.
And if you’re thinking of tackling a major project yourself, keep in mind that ‘DIY’ renovations over $20,000 are no longer recognised for resale purposes. Proof of HBC insurance is now a legal requirement when selling within six years of completion – especially in apartments.
Understanding these regulations upfront helps you avoid costly delays and ensures your project is properly certified from the start.
Hamptons Style Bathroom MMD
2. Consider the Options
Every renovation is different – and the best approach depends on your home, lifestyle, and level of disruption you’re willing to tolerate. Before diving in, take a moment to consider the bigger picture.
House or apartment?
Renovating an apartment often involves extra steps – such as strata approvals and tighter access restrictions – which can affect timing and costs.One room or the whole home?
A single-room renovation (like a kitchen or bathroom) is usually easier to manage, but if you’re planning multiple rooms, you’ll need to think about sequencing and livability during construction.Who’s living there?
A couple can usually adapt more easily than a busy family – and pets add another layer of planning. Think about noise, dust, and daily routines before deciding whether to stay or move out.Cosmetic or structural?
Simple updates such as new fixtures or finishes are relatively quick. But if you’re moving walls, relocating plumbing, or upgrading wiring, expect more time, more trades, and possibly council approval.All at once or in stages?
Some clients prefer to complete everything in one go for efficiency, while others prefer to tackle one room at a time to spread out costs and disruption.Stay or move out?
Living through a renovation can save on temporary accommodation, but it does come with challenges – noise, dust, and limited facilities. If you’re renovating both kitchen and bathroom at once, moving out temporarily can be a smart investment in your sanity.
Mediterranean style kitchen MMD
3. What to Expect if You Live Through the Renovation
Living in your home while work is underway can be challenging, but with preparation, it’s completely possible.
Here’s what to keep in mind:
Dust, noise, and mess: Renovations generate all three. Expect to do a bit of daily tidying and plan for protective coverings where needed.
Early starts: Tradespeople often work 7:30 am – 3:30 pm Monday to Friday. If you work from home, you may need an alternative space on busy days.
Traffic in and out: Multiple trades may be on-site throughout the day. Consider parking, access, and shared facilities like toilets.
Safety considerations: Construction areas may not be safe for young children or pets, so plan accordingly.
Stages of completion: Understand that rooms are completed in stages – from rough construction to finishing touches. Each stage takes time, and small delays are normal.
Possible interruptions: Material supply delays, sickness, or unforeseen issues can affect timelines. Planning ahead helps minimise stress and surprises.
By knowing what to expect, you can manage the practicalities of living on-site while the renovation is underway – and with the right planning, the end result will be worth it.
Zipwall Door Cover for dust, Ramboard Floorcovering
4. Plan in Advance
Renovations run smoothly when planning is thorough. Start by understanding your project’s scale, required approvals, and the resources you’ll need.
Builder or Renovator
Choose a licensed builder or a licensed kitchen, bathroom, and laundry renovator. Structural changes may require an engineer, Development Application (DA), or Complying Development Certificate (CDC). Approvals can add months to the planning stage, but you can continue living normally – don’t demolish anything yet.
Early Design Assistance
Engaging Matt Michel Design (MMD) early can save time, stress, and money. MMD provides layouts, documentation for quotations, costing, material selection, compliance advice, and coordination with builders and trades. Services are flexible — from full-service fixed-price packages to tailored hourly options. Trade discounts are always passed on, and on larger projects these savings can sometimes fully cover the design cost.
Design Timelines & Documentation
Concept, documentation, and quotation for a few rooms typically take 2–4 months. Whole-home, apartment fit-outs, approvals, or structural work add more time. Proper documentation ensures clear, accurate construction – examples include:
Fig 1: Spatial Setout Plan
Fig 2: Concept Inspiration & Mood Board
Fig 3: 3D Perspective Renders
Fig 4: Detailed Joinery Documentation & Elevations
Fig 5: Schedule of Light Fittings, Appliances, PC Items, Finishes, Materials & Joinery Accessories
Procurement & Timing
Have all PC items – tapware, basins, baths, lighting, tiles, and appliances – onsite before construction starts. Stagger deliveries for large items like fridges to prevent obstruction or damage. Cabinetmakers and stonemasons often work offsite, so daily onsite progress may be limited. Builders, plumbers, and electricians manage multiple projects, which can affect timing. Experienced designers and builders coordinate logistics to minimise delays.
Budget & Contingencies
Plan a realistic budget and include a 10–15% contingency for unforeseen circumstances. The cheapest quote isn’t always best – low-cost contractors may cut corners or cause delays, costing more in the long run. With MMD, you gain expert planning, trade pricing, and careful coordination, often giving better value than chasing the lowest price.
Remember the 5 P’s: Prior Planning Prevents Poor Performance. Thoughtful preparation upfront ensures a smoother, more enjoyable renovation.
Fig 1: Revised Spatial setout Plan, New Joinery etc MMD
Fig 2: Concept Inspiration and Mood board
Fig 3: 3D Perspective Renders
Fig 4: Detailed Joinery Documentation & Elevations
Fig 5: Schedule of Light Fittings, Appliances, PC Items, Finishes, Materials & Joinery Accessories
5. Possible Solutions
Full-House Fitout – Consider Moving Out
Stay nearby in a short-term rental (3–12 months).
Being close allows for regular check-ins – weekly or fortnightly.
Quick access means you can respond promptly to issues and make on-site decisions, keeping the renovation running smoothly.
Planning to Live Through the Renovation
Before proceeding, discuss your plans with your builder or renovator – it may affect price, timing, and logistics. Agree on expectations for both parties and consider offering to tidy the site at the end of each day, which can save time and money.
If you choose to live through the renovation, plan for temporary facilities to maintain daily routines comfortably.
Gym
Airbnb
Friends and Family
Holiday
Bathroom Renovation
Ensure at least one functioning bathroom with shower, basin, and toilet (may need to be shared with trades).
Work on one bathroom at a time if possible.
Alternatives: short-term rental, gym membership, staying with friends/family, or a timely holiday.
Mobile bathroom or ensuite hire can also be an option.
Mirror, Basin, Toilet
Shower
Kitchen Renovation
Considerations for Living Through a Kitchen Renovation
Eating takeaway can be fun at first, but it quickly becomes expensive and less healthy as the build continues. Outdoor BBQ setups may seem ideal until the weather doesn’t cooperate. Balancing appliances on a dining table might feel cost-effective – until a slip causes damage.
If you’re disciplined, these solutions can work, but a safer, more convenient option is to hire a temporary kitchen, such as KitchenPod, providing a fully equipped, reliable workspace while your renovation is underway.
Ready Made Food
Takeaway/Delivery
BBQ, Sink, Fridge
Weather
Typical Tabletop Setup
KitchenPod Temporary Kitchen Hire
Professional, fully equipped solution suitable for houses or apartments.
Requires only a standard 10 Amp power point, cold water, and waste connection nearby.
Comes with its own circuit board and safety switches for each appliance.
Includes hot water unit and greywater pump for sink and dishwasher.
Approximate space required: 2 m × 2 m – can be set up in a dining room, garage, or other convenient area.
Provides a safe, reliable, and convenient internal area to DIY mini kitchens, allowing you to continue cooking comfortably while your renovation is underway.
2 Burner Elec Cooktop
Own Cutlery Tray
Powerpoints / Light
60cm Elec Oven 10amp
Full Size Sink / Hot WateR
Single DishDrawer
Renovating a kitchen or bathroom doesn’t have to be stressful. With expert planning, smart temporary solutions, and professional guidance, you can enjoy a seamless renovation. Contact Matt Michel Design today to get started.
CONTACT US
If you would like to speak to us regarding your renovation, complete the form below and we will be in touch soon.
Our address:
Loft of Suite 302,
20 Dale Street
Brookvale NSW 2100
Mailing address:
PO Box 7162,
Warringah Mall NSW 2100
Phone:
0411 887 427

